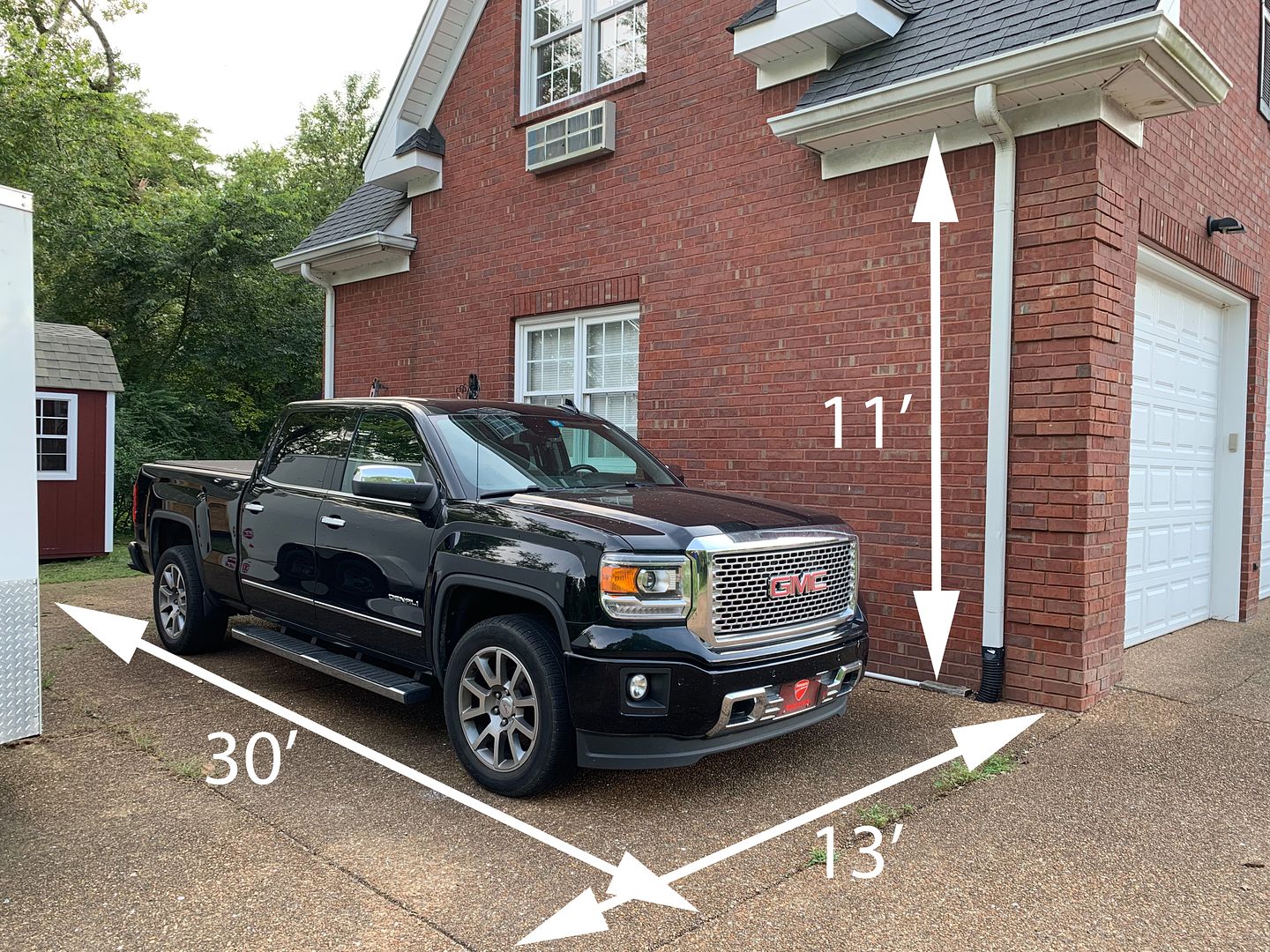So I'm thinking about adding a 30' x 13' x 11'H single level extension that would pretty much be where my truck is parked.
I would go with a sloping roof and take th highest part up to the trim below the gutters.
As I have a concrete slab in place, question 1, would they have to cut this and dig and put new foundation in and question 2, could the new interior floor be poured directly on this existing slab.
I would have the double window removed and that would be the access to the main part of the garage.








 Reply With Quote
Reply With Quote