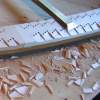I don't know if this is B.S. or not, but I've been told that with infloor heat that the warmth stays low. Or at least lower than it does with forced air.
Personally I'd go with 12'. When it comes times to build a new shop, (hopefully next year), I'm going with 12', but the plan is to add on at some point with either a 14' or 16' sidewall addition on the back. The first part being about 3500 sq/ft, the addition being 10,000 sq/ft. The bulk of the first part will be converted to office/showroom, the addition will be all shop. Up is cheaper than out, but I'm also considering the resale for commercial property, (the only reason I'd add a dock).





 Reply With Quote
Reply With Quote










