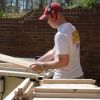I've been researching deck construction and designing it for the past year or so (on and off). It looks like I'll actually be able to put it in this summer.
I have a question concerning the layout of the beams and joists.
Everything I've read talks about attaching a ledger to the house, running a beam(s) parallel to it, then hanging joists from the ledger (and either setting the joists on the beam or hanging them from it). With this configuration, the decking runs parallel to the side of the house (unless, of course, you lay it angled).
I want to have the decking run perpendicular to the house. Is there any problem with having everything turned 90 degrees (beams attached to ledger, etc.)? I don't see why there'd be a problem, but I figured I'd better ask rather thatn find out the hard way.
Thanks for the help.




 Reply With Quote
Reply With Quote


