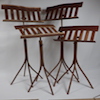Just hoping others might have some insight and critique my plan.
We have a home built in the 50s, and we're getting ready to redo the bathrooms. The cabinets have 3/8" lipped partial overlay doors, that look like they were made with some form of plywood. Pretty simple, and they are essentially just slab doors with roundovers at the edge. I assume that this was a fairly cheap/easy way to make doors at the time...but we really like the look and are hoping to keep the style (as part of a broader plan to keep the renovations true to the original style of the house).
Question is: What's the best way to reproduce these style doors? I'd like to be able to maintain a fairly unbroken grain pattern on the faces, and hide the edges of the ply. My thought was to take BB ply (or equivalent) and add enough hardwood edging to allow the rabbet around the edge as well as the roundover. Then veneer as one piece all the way to the edge (I have a vacuum press). This way the hardwood border will be minimally visible except for the sides.
Any other easier way to accomplish this? Thanks for any input.




 Reply With Quote
Reply With Quote


