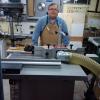I'm going to be making a curio cabinet and would like some advice / guidelines for sizing the rails and stiles. A rough drawing is included here just to provide the overall size and design, with 3 sections of glass per side and per door. The doors are inset in this drawing, but will be overlay style on the actual piece.
In the picture the rails and stiles are all 3" wide. This looks fine for the stiles, however the rails look a little "skimpy" to me. I'm thinking I should widen them to maybe 4 or 5", but I don't know if that should be done on all rails or maybe just the two in the middle. If I change the width of the rails should I change the width of the stiles? Any thoughts / suggestions? Thanks.
curio.png





 Reply With Quote
Reply With Quote







