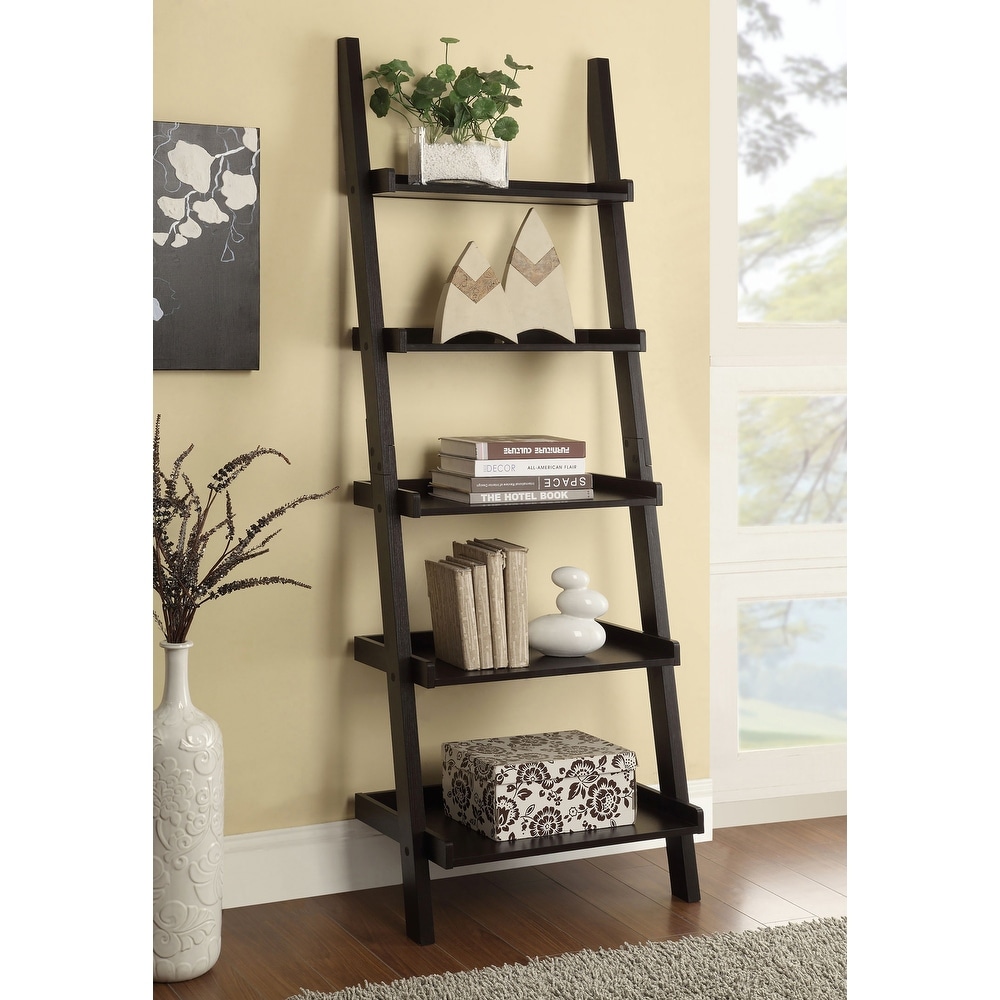Hi all -
My daughter asked me to build her a ladder type shelf - the free-standing kind. In looking around, I've see quite a variety in terms of construction features- some with a shelf or cross piece at the very top, some that come to almost a point at the top, some with cross-braces in the back. Some have no boards between the front and rear upright elements other than the shelves - while others add additional pieces between the uprights and or between the sides.
So my question is - how does one determine the appropriate design to provide adequate stability and strength? I'm planning to make it out of oak and use joinery - no screws or nails for the most part. Although I've seen dozens of different designs in commercial products, I've not come across anything that would provide some guidelines for design choices that impact strength.
Any thoughts? Am I overthinking this?
Thanks,
Michael




 Reply With Quote
Reply With Quote


 What's nice about that format is that it's likely quicker and easier to move around and it will stand by itself when necessary. I'm debating in my mind if I would want that or prefer the style back in post 2.
What's nice about that format is that it's likely quicker and easier to move around and it will stand by itself when necessary. I'm debating in my mind if I would want that or prefer the style back in post 2.

