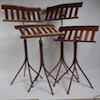I am taking on a project to mill and install shiplap ash on the walls and ceiling of a small home office. I watched some videos about this and a few recommended putting a couple of saw kerfs lengthwise on the back of each board to help minimize warping/twisting. What are your thoughts on this? If I do this, how deep should they be?
I will be using 4/4 KD ash that I will mill down to 3/4 - 7/8" from rough, depending on the quality of the material I get. Shiplap will be cut using a dado stack.
The space will be climate controlled and dry. The shiplap will be installed over drywall.
Other questions for you:
I plan to use a nail gun to shoot through the tongue(?) of the boards so there won't be visible nail holes. The owner wants to mount computer monitors and possibly a TV to the shiplap. It will be difficult to locate the studs through the shiplap and drywall, so they will probably expect the shiplap to hold everything up by itself. I don't feel that 16ga nails shot through 3/8" of ash and 1/2" of drywall will be strong enough for this. What are my best alternatives?
How do I extend outlet boxes, switch boxes, etc. out through the drywall and 3/4" of shiplap?
They are considering having me build a desk out of ash as well. I would like to have a very smooth, hard surface for the top. I will be finishing with target coatings em6000, probably with the crosslinker added. What is the best way to fill the grain?
TIA for any suggestions.




 Reply With Quote
Reply With Quote


