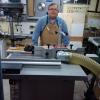Hey everyone, longtime reader, first time poster. I’d like a few opinions on the construction of my kitchen cabinet doors.
The skinny:
Our lower cabinets/doors are walnut with a simple shallow shaker pattern. Our intended look for the cabinets was a joined solid wood look (grain preference) and therefore we did not use plywood for any walnut components (would have liked to use ply for the door panels) with the only exception being the built-in fridge panels due to their size and being realistic about stability. We managed to track down “match joined” walnut ply for the fridge panels which in my opinion looks closer to our goal than “rotary cut” but never could find “random match” to give it that joined solid wood look while being constructed of ply or mdf. The structural boxes are pre-finished maple ply (1/2” sides, 1/2” backs, 3/4” bottoms), all face framed with dominoes and inset doors.
Given the doors are constructed entirely of solid walnut would you float the inner panel (with space balls) or would you glue the entire assembly? I’m worried that floating the panel with space balls could cause the stiles to bow if the panel really wants to expand. You’d also run the risk of cracking the finish along the entire height of the stiles at the panel joint and possibly the width of the rails along the panel joint.
If glued however, I worry the expansion could crack the rail/stile joint and therefore crack and cloud the finish at its junction. The water based finished used looks pretty gross when subjected to cracking/expansion...it clouds up white.
TO FLOAT? Or NOT TO FLOAT? Thanks!
Complete details:
- Shaker doors with 1/8” surface panel inset
- 2” rails and stiles
- T&G joinery I think 7/32” thick x 3/8” long T&Gs Whiteside 5990 bit set I believe
- Rails and stiles are 3/4” thick, panel is 5/8” thick again leaving a 1/8” panel inset, rabbeted tongue
- Widest door panel is around 12”, most are closer to 8” with tongues. Widest complete door with stiles is therefore about 15 1/2”
- Heights shouldn’t matter due to grain orientation but for info sake most panel heights are around 20”, complete door heights around 24”. There are 2 pantry doors that are much taller, those may be 3x” panel, 40” door or so
- Door panels are dominoed and glued
- Permitting good esthetics, the grain was oriented to counteract one another as a good practice
- Finish schedule is Shellac for a sander sealer and enhancer. Top coat is Kem Aqua low sheen, probably just 2-3 coats to leave some grain texture. Other cabinet components are finished 5-6 top coats to completely fill grain (decided not to use a dedicated grain filler)
- Walnut grade was quite high and claimed 6-8% humidity (not tested)
If you have more questions that are pertinent to the question of expansion concerns I’ll try my best to answer. It’s my first kitchen cabinet build...go easy on me. Trying to do things right to the best of my ability and access of resources.
A few pics attached to illustrate.
2E05789D-2083-412F-AEEF-72B610F15826.jpg
3CF2ACE9-BCA4-4E6E-99A2-8E31C87995E2.jpg
Cheers,
Drew




 Reply With Quote
Reply With Quote





