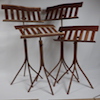I have a first floor staircase (rarely used) with a 12" ledge running beside it. It sits directly under a second floor staircase (see pictures). I'd like to build built-in shelving units. The house is over 100 years old and not very plumb, square or level. I've marked the initial section in red in the image where I'd like to put the shelving. Eventually it may continue along the adjacent wall, but let's not get ahead of ourselves. Storage is mostly targeted at board games, but we have a library's worth of books in the house, so books are likely candidates as well.
Proposed Bookshelf Area.jpg
The ceiling in this area is only 92" high due to the landing above it. As one would need to stand on stairs to reach most of the shelves above the ledge, I did a reach test (I'm only 5'6") and I can get to about 12" from the top of the diagonal edge under the stairs. If I build shelves that go all the way up, the top shelf will end up requiring some trickery for me or my wife to reach. The width of the ledge over the steps (where the red line is) is only 12" so that will drive my shelf depth limit.
My plan would be to remove the trim along the wall. Build a single, level base. Build each shelf section 36" wide with shelves rabbeted into the sides. 3/4" ply for the carcasses. 1/4" ply backer. I'd prefer wood over ply for the shelves so that I don't have to edge band or face frame the shelves. Had planned to put a face frame covering where the two pieces of vertical ply are visible and the top and bottom. I would use a 2" wood slat between each two verticals at the top and bottom of the back of each carcass that would be used to fasten the shelves to the studs. Wood slat would be domino'd (or screwed) to the sides of the carcass. There is a 1/4 rabbet cut out of the back of each slat for the 1/4" plywood back.
Something like this... with a crossing slat on the bottom as well.
Proposed Bookshelf Attach Point.jpg
So, what terrible things will I run into if I attempt this using what I have described above? Any recommended changes? I'm completely ignoring the angle problem. My plan would be similar - with the top slat running at an angle along the wall. Face frame along the wall angle. I will stop short of doing the entire angled area and use trim and a piece of ply to finish it. Early in the CAD so haven't gotten that far.




 Reply With Quote
Reply With Quote




