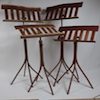I had new windows put in about a month ago and the installers put in the jamb extensions also.
Well now it's time for me to stain, varnish and put up the casing.
Ha, what a cruel trick, alot of the jamb extensions aren't flush with the drywall. Some by maybe 1/8 of an inch.
Tried with a plane and my ROS to make them flush and I'm not having alot of luck.
Any ideas on how to do this? Maybe a trim router with a flush trim bit?
I really don't want to rip the extensions out and do them over either.
Should've read my tag line and hired it out.




 Reply With Quote
Reply With Quote

