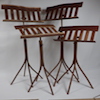Here's a Sketchup drawing of a bookcase that is 50" long, and 27" tall. The shelves are 13 1/4" deep, the vertical pieces are 12 1/4" deep. The material is 1" thick white oak.
Screen Shot 2019-01-24 at 8.51.28 AM.jpg
The clients showed me a photo of a similar looking bookcase. The photo does not show aprons (is that the correct term here?). I told them they are probably there but hidden from view by the angle the shot was taken from. They would prefer I don't use aprons.
I can't see how I can make this bookcase resist racking without aprons.
Would a brace of aircraft cable be sufficient?
They don't have young children who might climb all over this. But still.
Also - how would you go about joining the shelves and upright sections.
That might be the bigger question.
Thanks. Hope to hear what some of you think.




 Reply With Quote
Reply With Quote






