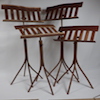Morning, I was looking for some opinions on how this could be tackled. Ive been asked to consider building a very large table (3' x 18') and Im trying to figure out all the logistics of such an undertaking. Ive done several in the 4x9 range but 18 ft long is a completely different animal. My biggest concern is jointing for the top. The rest of it is pretty straightforward. It needs to match and existing table that is white pine so I was thinking to limit the amount of joining to be done I could use just 2 pieces or even source 1 big slab. All thoughts on how to tackle this welcome.
Thanks
Mike




 Reply With Quote
Reply With Quote




