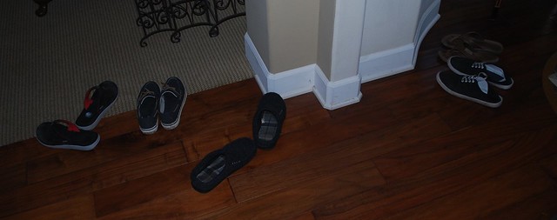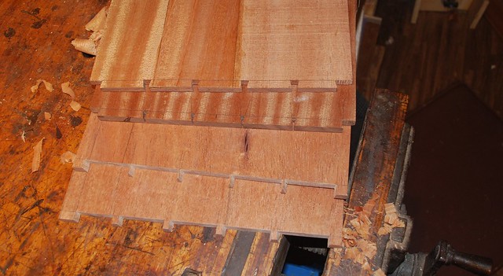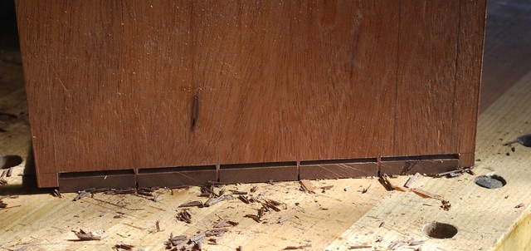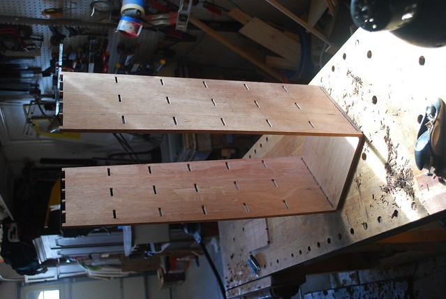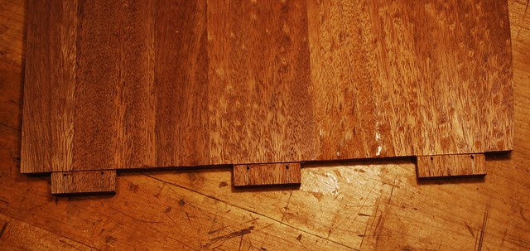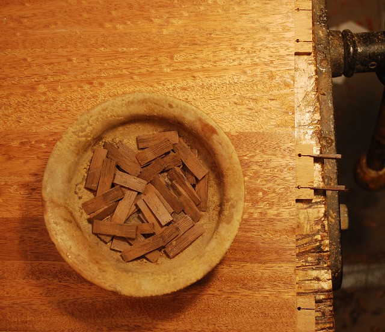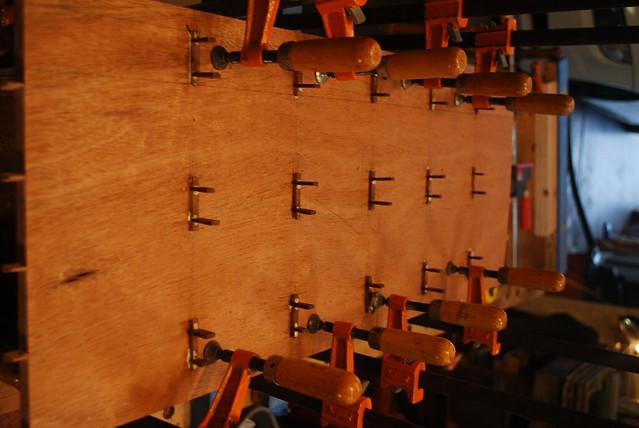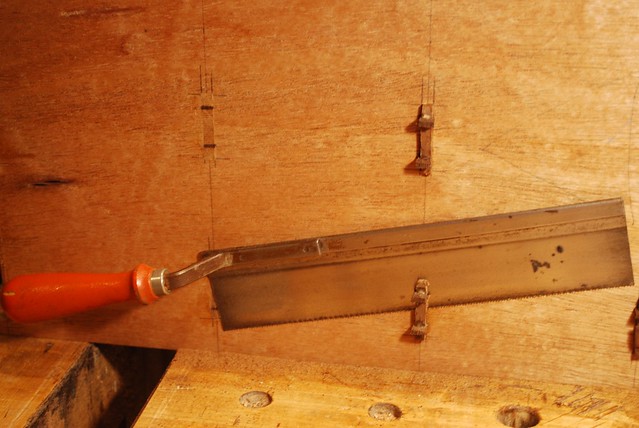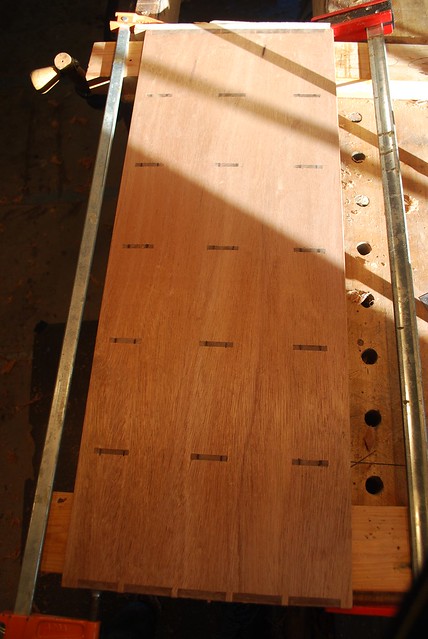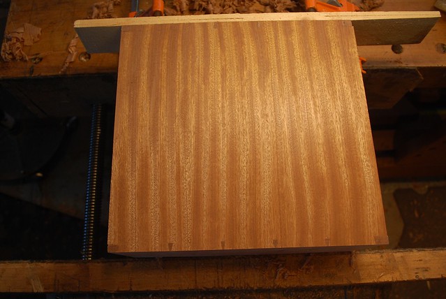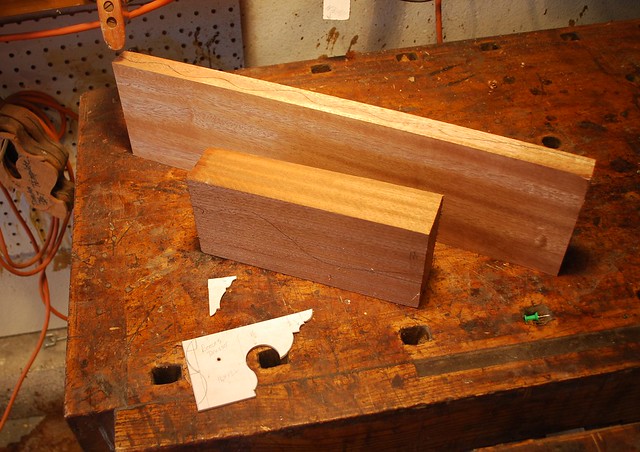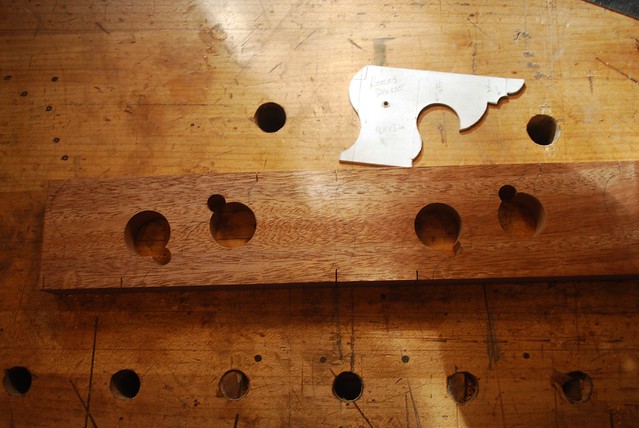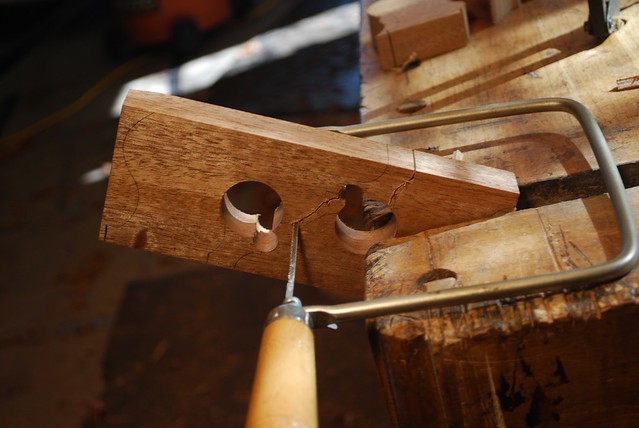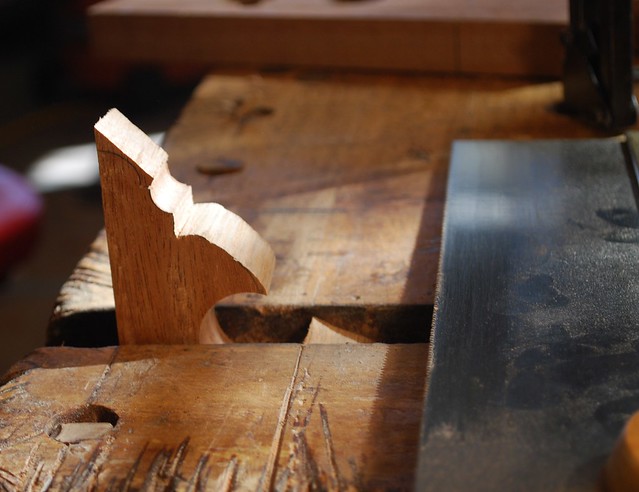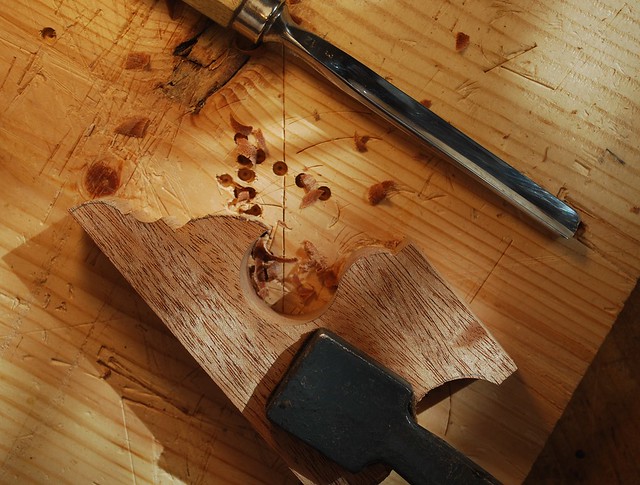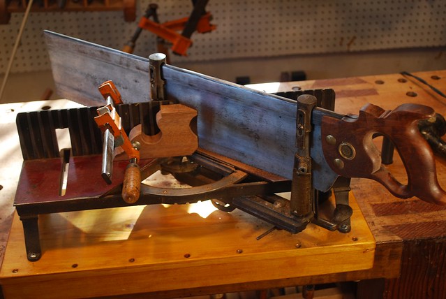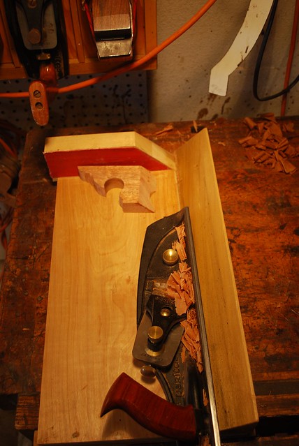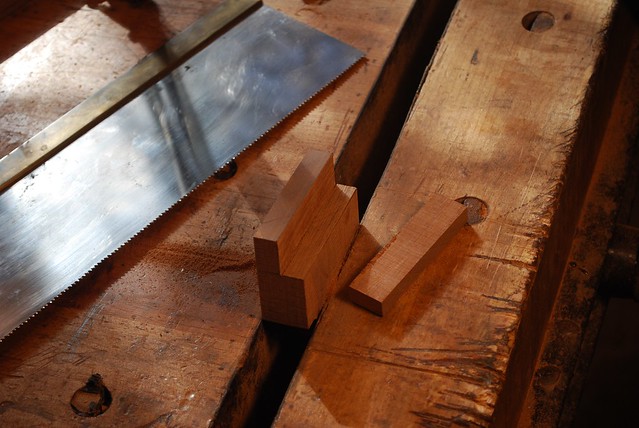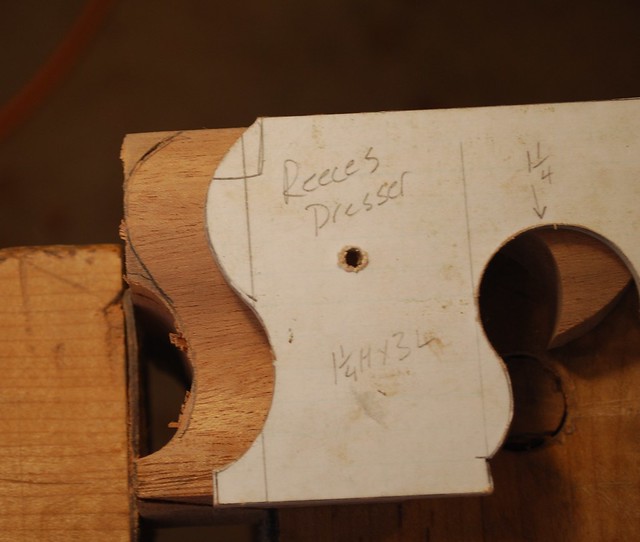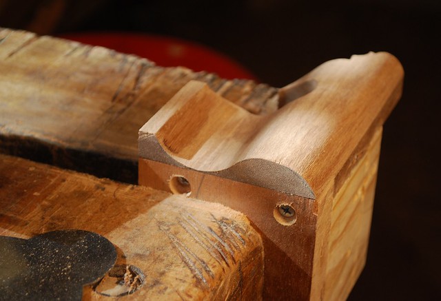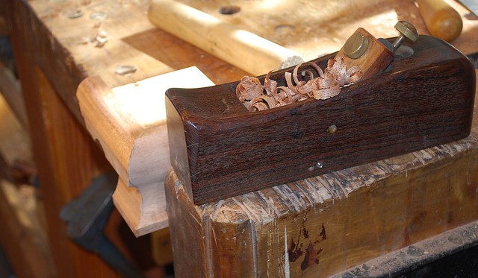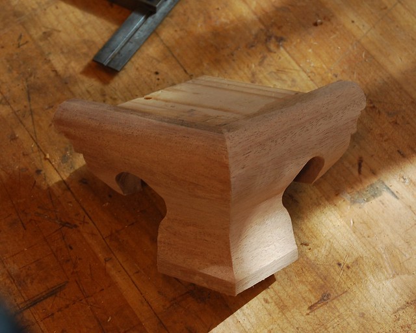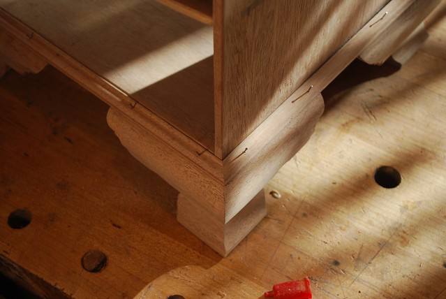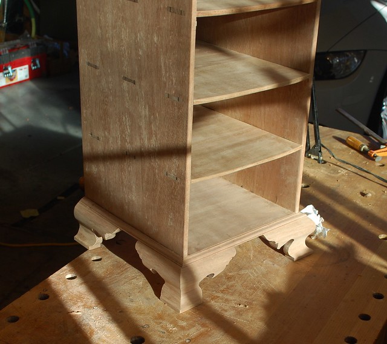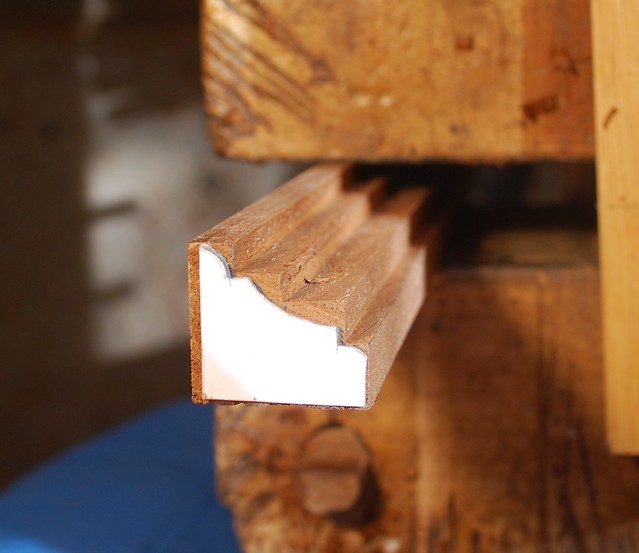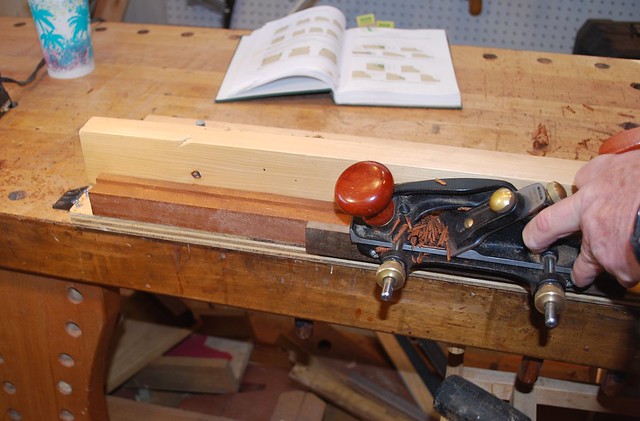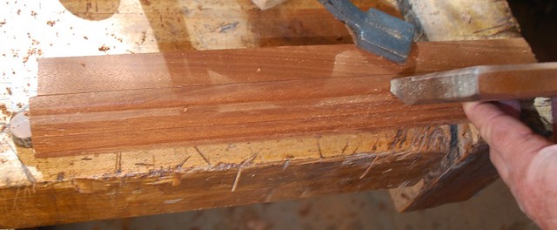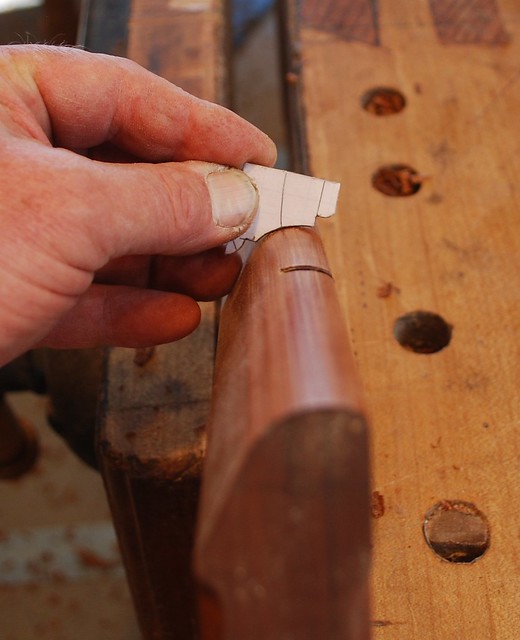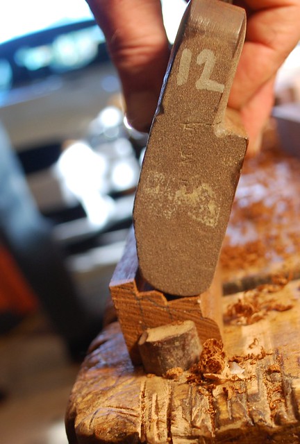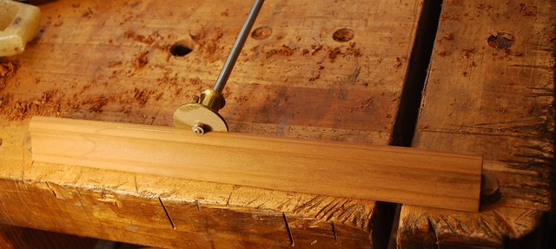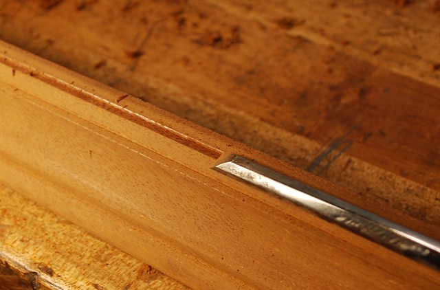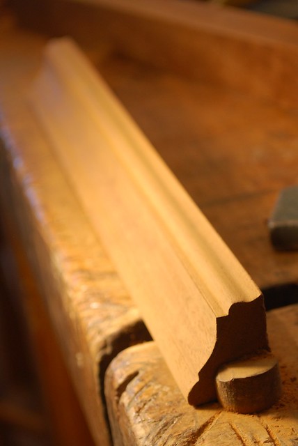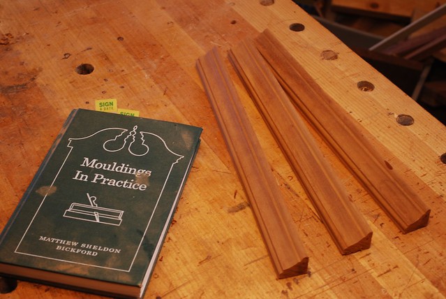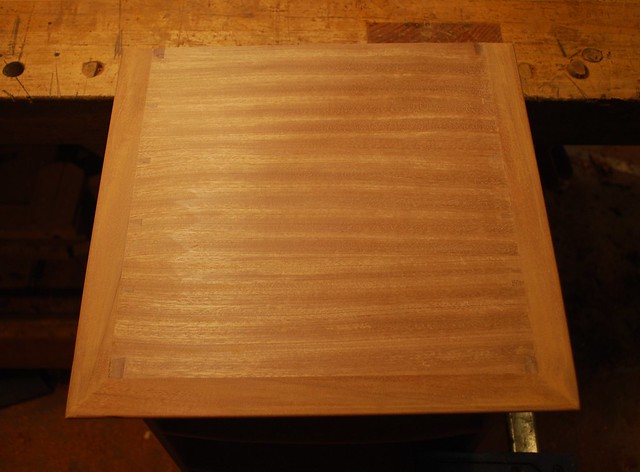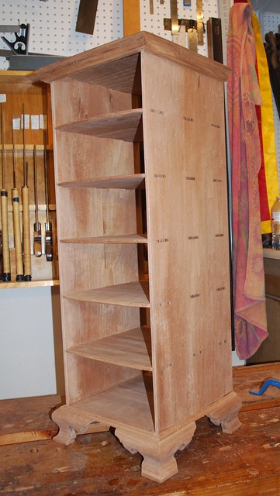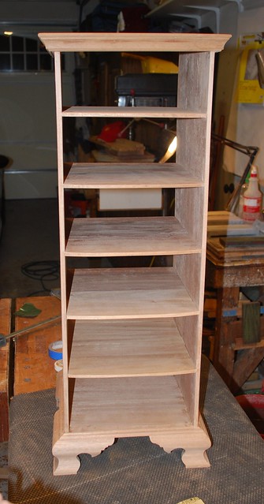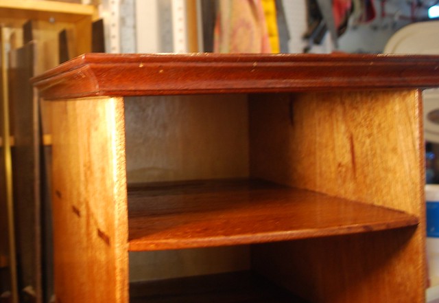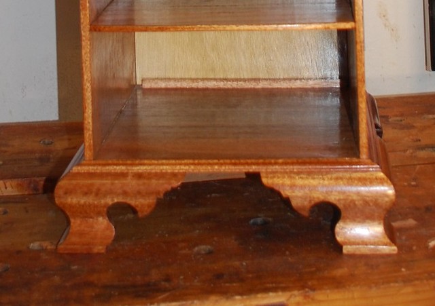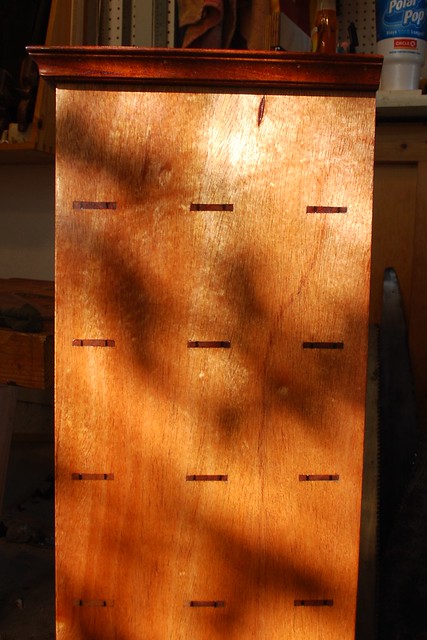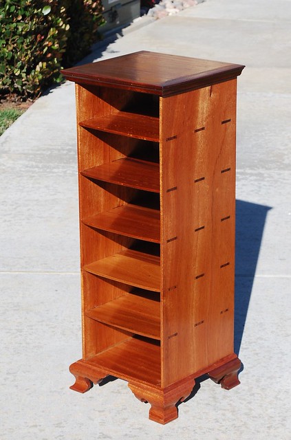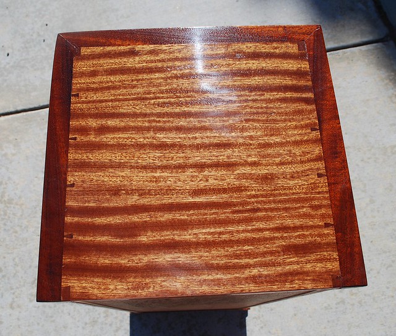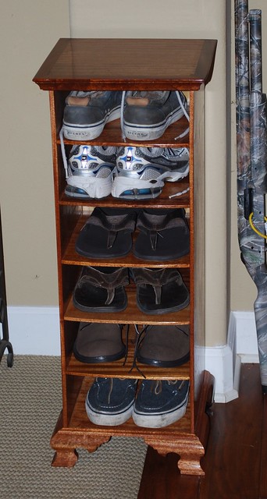Our two 20 something year old Boys always seem to be hosting some kind of "party" at our house when they're home it seems like there's always a ton of their friends at the house. How I know this? aside from the pile of empty beer bottles, there's always 1/2 dozen pairs of shoes scattered around the front door.
This tends to be a problem for me because I'm up early and leave the house when everyone else is sleeping. To get out the door I have to walk through the minefield of shoes in the dark. I'm way too old and uncoordinated for that, so I decided to kill 2 birds with one stone by building a 12" wide x 12" deep x 30" tall vertical rack/box with shelves to hold the shoes out of some mahogany scraps I've been hoarding. The vertical shape is intended to fit against a small column in the entryway.
This is going to be a simple hand tool build; dovetailed carcass, through, wedged M&T's to join the shelves to the carcass and and some moldings to set off the top and bottom of the box maybe some simple marquetry images of shoes for the top, so the kids get the hint about what they're supposed to do with their shoes.
Since I'm using scraps, I'm going to have to re-saw the glue up a bunch of small boards. Here are the pieces for some of the vertical shelves.
2 by Mike Allen, on Flickr
3 by Mike Allen, on Flickr
This is a simple clamping table I built for gluing up panels just plywood and aluminum from the Borg. It works well, particular for thin panels like this that need to be clamped down to avoid buckling during clamping for the glue up.
4 by Mike Allen, on Flickr
I'm using a couple different types of mahogany scraps. Some of it is African mahogany with reversing grain that has a tendency to tear out. My Steve Voigt Jack plane is one of my favorites and works well for this job.
5 by Mike Allen, on Flickr
I think this is a picture of some of the glued up 1/4" thick panels for the internal shelves.
6 by Mike Allen, on Flickr
I was too impatient to let the re-sawn scraps settle before glue up so the finished panels are far from flat. To keep them straight inside the case, I'm going with 3 through M&T joints per shelf. I plan to insert some contrasting wedges during assembly. I'm thinking something dark like ebony - wouldn't Holly look too busy?. I didn't really think about it before laying out the mortises, but looking at it now that's a lot of exposed joinery which leads me think: A) I better not screw up the fit gaps will be noticeable and ugly and B) it's probably going to look too busy no matter how well the joints fit.
7 by Mike Allen, on Flickr
I laid out the mortises on both the outside and inside of the carcass sides so that I could to chop in from both sides to avoid tear out. Once I got started I realize it probably did need to layout the mortises on the inside of the case because the holes I drilled to remove most of the waste give a pretty good idea of the mortise locations and I cut the walls of the mortise to slope wider on the inside to help with assembly/glue up.
One of the things I like about my Rubo bench is how "solid" it feels to chop the mortises directly over the legs -seems like more of the power of the mallet to transferred directly to the chisel/work piece. I use to put scrap underneath the work piece to avoid chopping through into the benchtop, but the scrap made for a less solid feel with the chisel/mallet and now I just try and be a little more careful.
Here are some finished mortises.
9 by Mike Allen, on Flickr
I made the mortises little narrower than the width of the shelves so I could add a small shoulder on the top/show surface of the shelves in hopes of hiding some of the mistakes I made chopping the mortises. I tried using a rabbit plane to thin out the mortises but the bearing surface was so small it was easier to just use a paring chisel.
10 by Mike Allen, on Flickr
Here's a picture of a trial fit. The key dimension is the height of the mortise. The width can be a little wider than the tennons as hopefully the wedges will spread the tennons the fit flush inside the mortise.
11 by Mike Allen, on Flickr
Thanks for looking, I'll try and post more pictures as the build progresses.
Cheers, Mike




 Reply With Quote
Reply With Quote