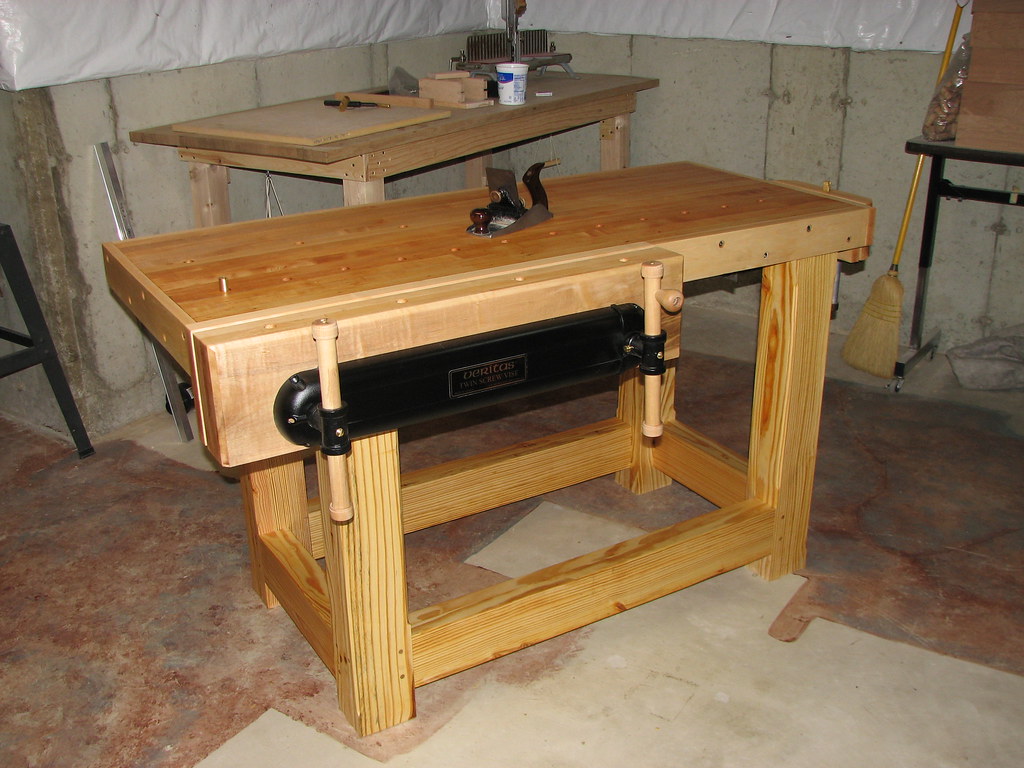Jerry, from my experience, the Benchcrafted plans work well and result in a wobble-free bench. I will admit, it should not be difficult at all to design something very, very similar with the same results. I intended to use BC vises, so I went with their plans for the most part. Also, I used borg bought SYP for my build, so I bought a pile of 2x12s and stacked them up in the shop for few months to dry out and be tripped over before one trip too many tripped the get started switch. Hardest part of a bench build is the getting started part.




 Reply With Quote
Reply With Quote





