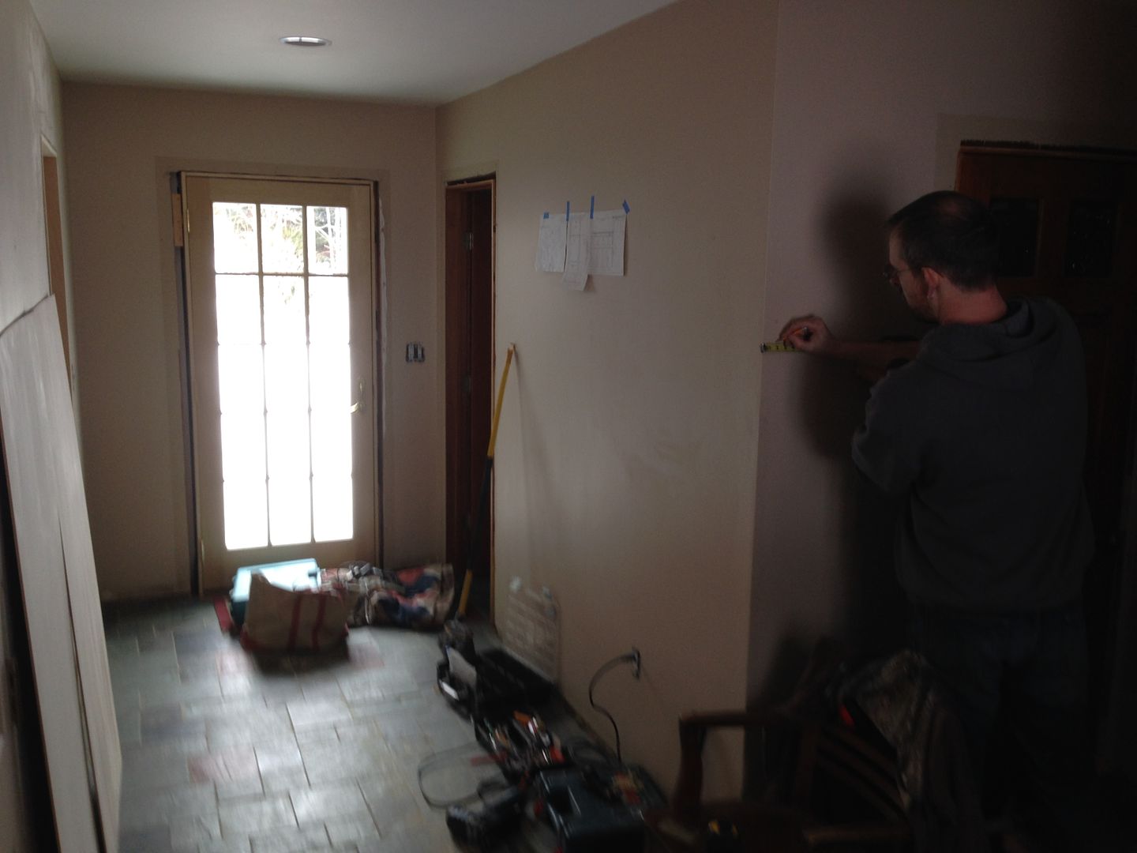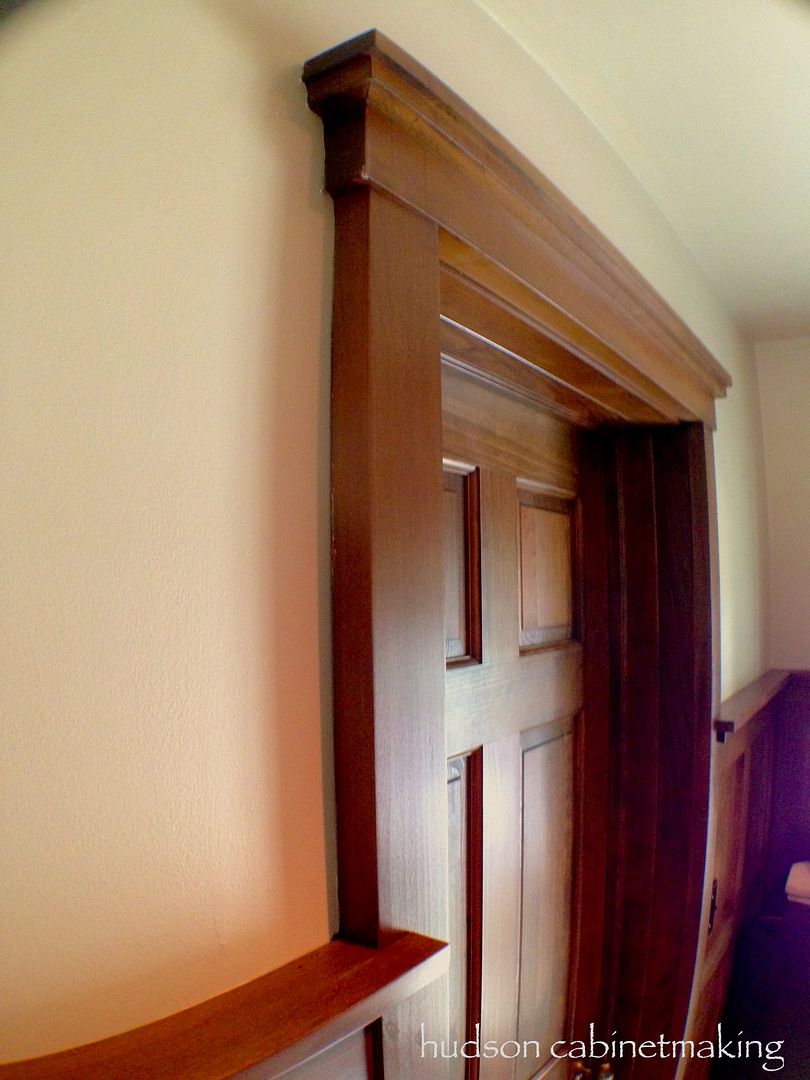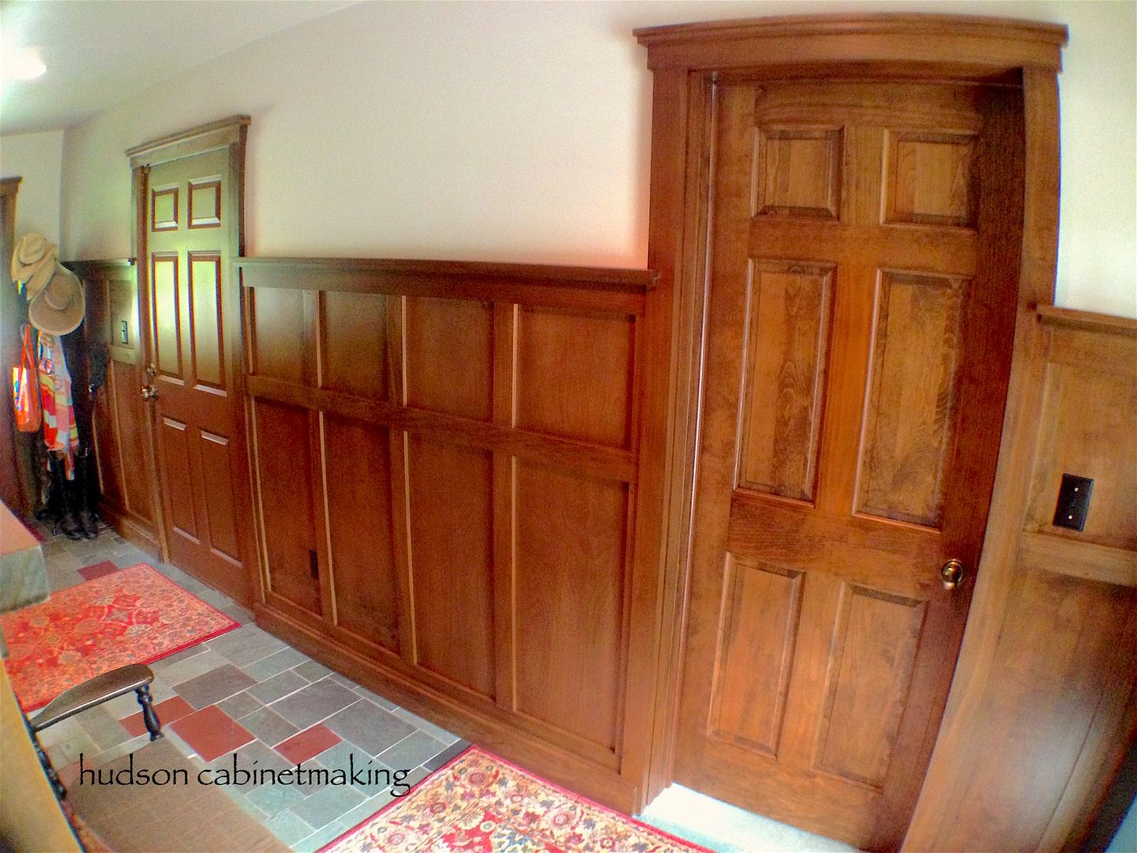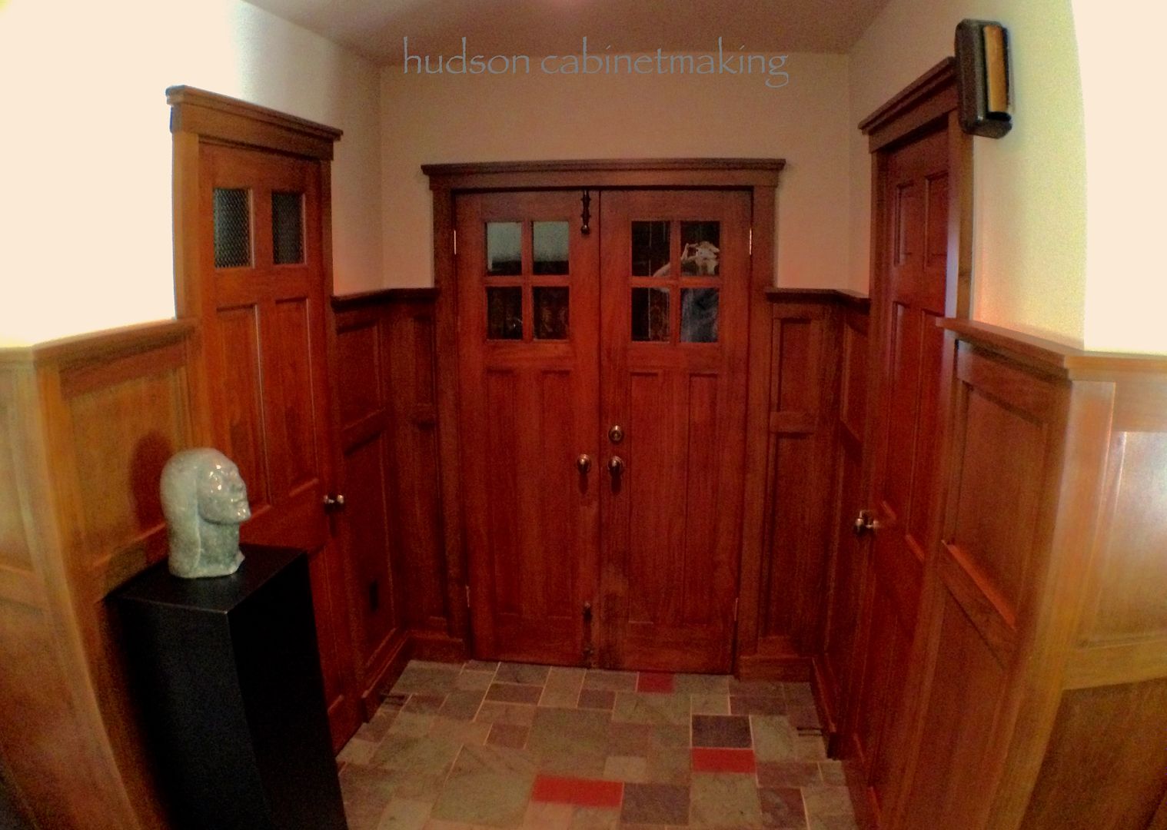There are all kinds of decorative interior wall panels that can be bought in large, thin sheets and glued to the walls of a room... but historically, the richest and most classic of wall treatments... is known as wainscot.
Our Client…
We had built a Mission Style fireplace mantle for them six months prior and they liked the look so much that they asked us to design that same look for wainscot to go in their foyer. They also saw some wainscot that was fairly tall (chest high) so I make a sketch that had panels stacked upon each other. I capped the paneling with a small shelf and included that cap detail for the doorways in their foyer, as well. Here is that sketch…
Here is my (only) ‘before picture’ where you see one of our crew members beginning to mark the walls for the panel’s height around the room.
Maintaining the Look…
Woodwork looks best when it has some shape and ‘texture’ to it …so we machined the lumber at different thicknesses so that the paneled walls didn’t appear flat (like a regular wall looks). You begin to get a sense of how this ended up from this photo of one of the doorways, taken from the side.
We used their existing doors and sanded them down to bare wood so that the stain and finish matched for all the woodwork. This picture shows the wainscot at 54” high.
Mission Style
This is a small nook off the foyer (more like a hallway) for 2 closets and the main entrance to the rest of their home. This really displays the look of Mission Style architecture, I think.
There was no easy way to photograph the whole project in a single photograph but I managed to capture a good deal of it using a panorama.
Besides the fireplace mantle (for which I’ve already written blog) and this wainscot, we also wrapped a number of beams & support columns as well as creating a staircase balustrade with newel post …. all in the same Mission Style architecture. I’ll be posting about those two projects soon.
Russell Hudson / Hudson Cabinetmaking, Inc.










 Reply With Quote
Reply With Quote

