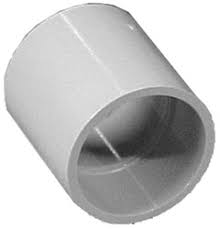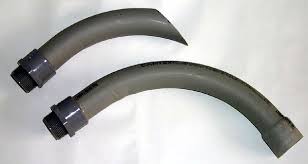
Originally Posted by
Shaun Wesley

Sounds good Ill pick up that stuff tomorrow. Another few questions.
At the Borg all they had was black insulated THHN. Can I just tape the neutral and ground their appropriate colors and still be within code?
Lastly in a previous post you mentioned the size of the hole in a load bearing stud. Well in the lower portion of one of these studs the builder made about a 1 3/4 hole to fish abunch of wiring through to go inside the house. That equals 50% on a load bearing wall. Will I get hemmed for this on an inspection (maybe they just missed it the first go around) or is it that big of deal? I cant reinforce that stud or otherwise I would have to move the sub or main so that are further apart, but I can reinforce the studs on the opposite sides of the sub and main. (Im referring to the one in the middle of the two near the bottom is where the hole is).
Thanks for all the insight! I do appreciate you taking the time to help.




 Reply With Quote
Reply With Quote











