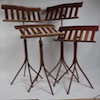Hi!
I have about 900 Sq Ft of 10/4 Loblolly pine planks drying (will be kiln dried to 6-9% before finishing), that range from 10" to 24" wide, and lengths from 8' to 10' long. We are building a small (not tiny, just small) house that has about 600 Sq Ft on the first floor that I'd like to use these planks for the flooring. (I know the limitations of pine endurance on the floor, so no need to remind me of them.
Ideally I want to finish them to 8/4, then T&G, then glued, using the full 8' and 10' lengths as a floating floor...... Basically create enough 10" for one run, then a set of 14", or 22" etc etc. I do not want to standardize the width.
Am I crazy? I was hoping the 8/4 thickness and the floating would help reduce cupping etc etc. I have no issues doing more to the sub-floor if it is needed. I know how to Google but have not been able to come up with anything I'd consider good advice or straight out "DO NOT DO THIS!".
Thanks!
Oak
(yes, my real name, leaf it to me to be odd, it's a sure ringer at a party, branch out and get twiggy with it, chip off the old block, I go with the phloem, etc. I've heard them all, but try me with new ones if you dare.




 Reply With Quote
Reply With Quote






