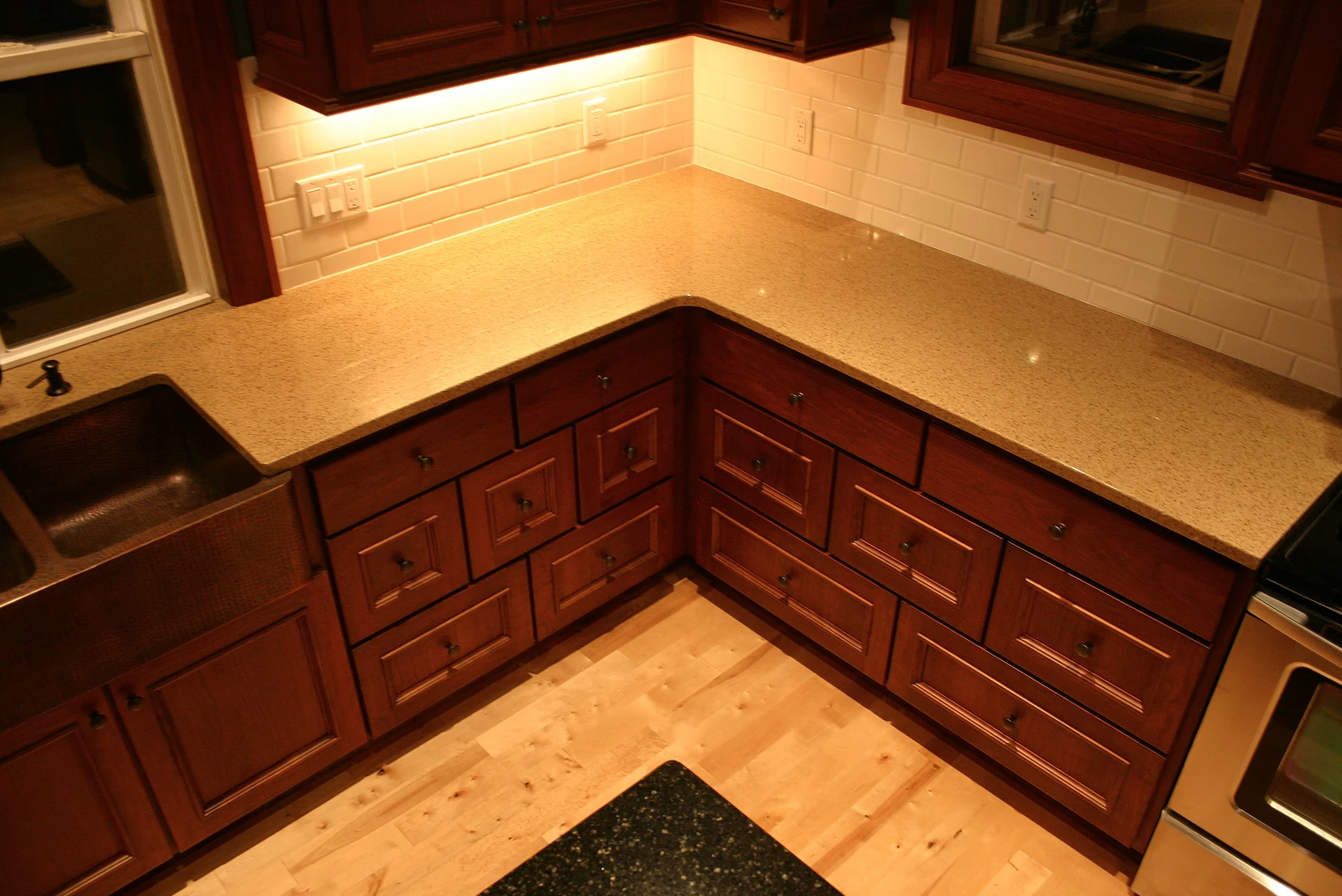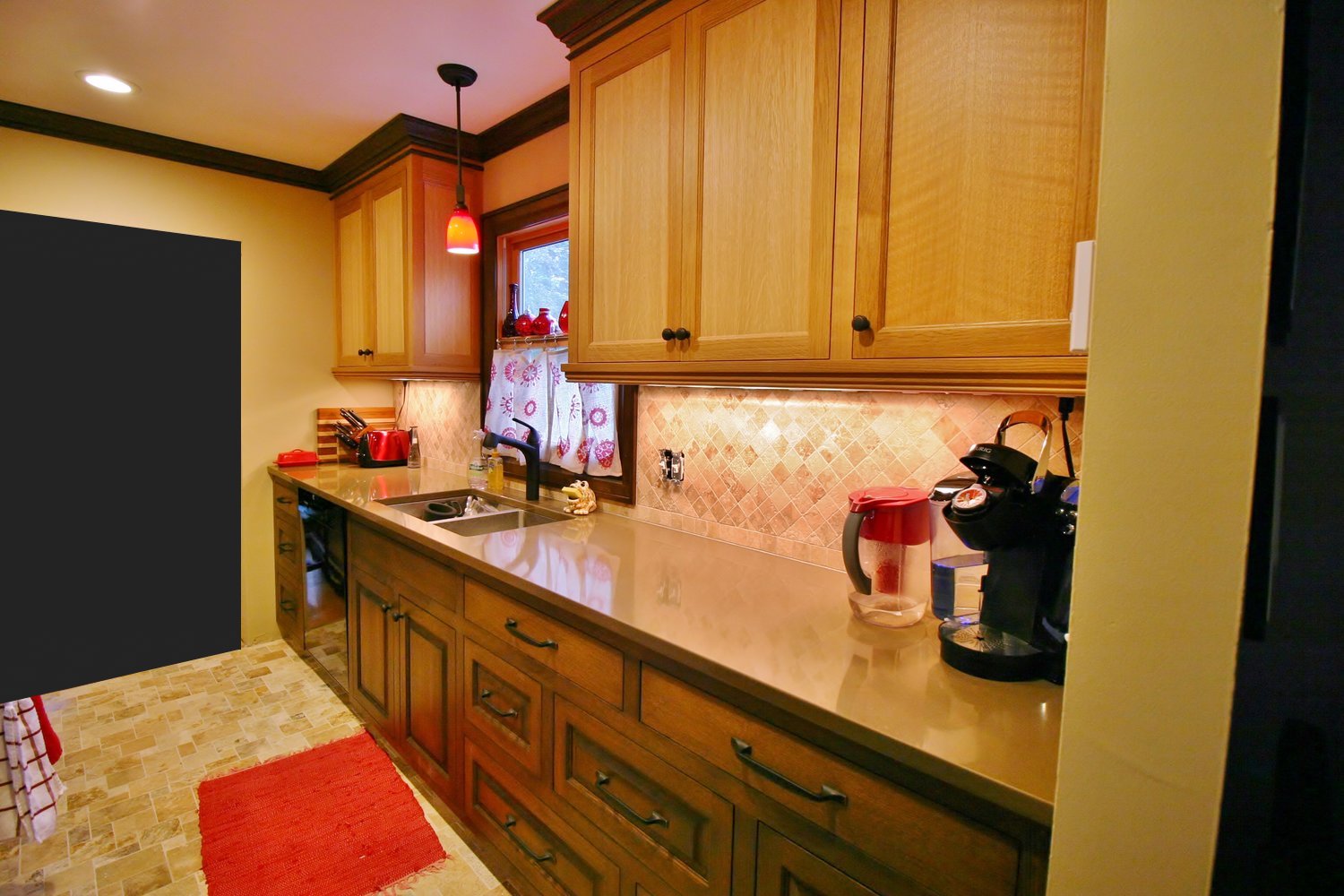Soon I will building some new face framed cabinets for our kitchen and plan to use Blum Tandem Under mount slides for most of the drawers. It has been a few years since I've installed under mounts, Hettich I believe was the brand I last installed. My question is it best to purchase the rear mount sockets for the Blum slides or just install a wood spacer and attach the slides to the carcass side?
thanks-





 Reply With Quote
Reply With Quote







